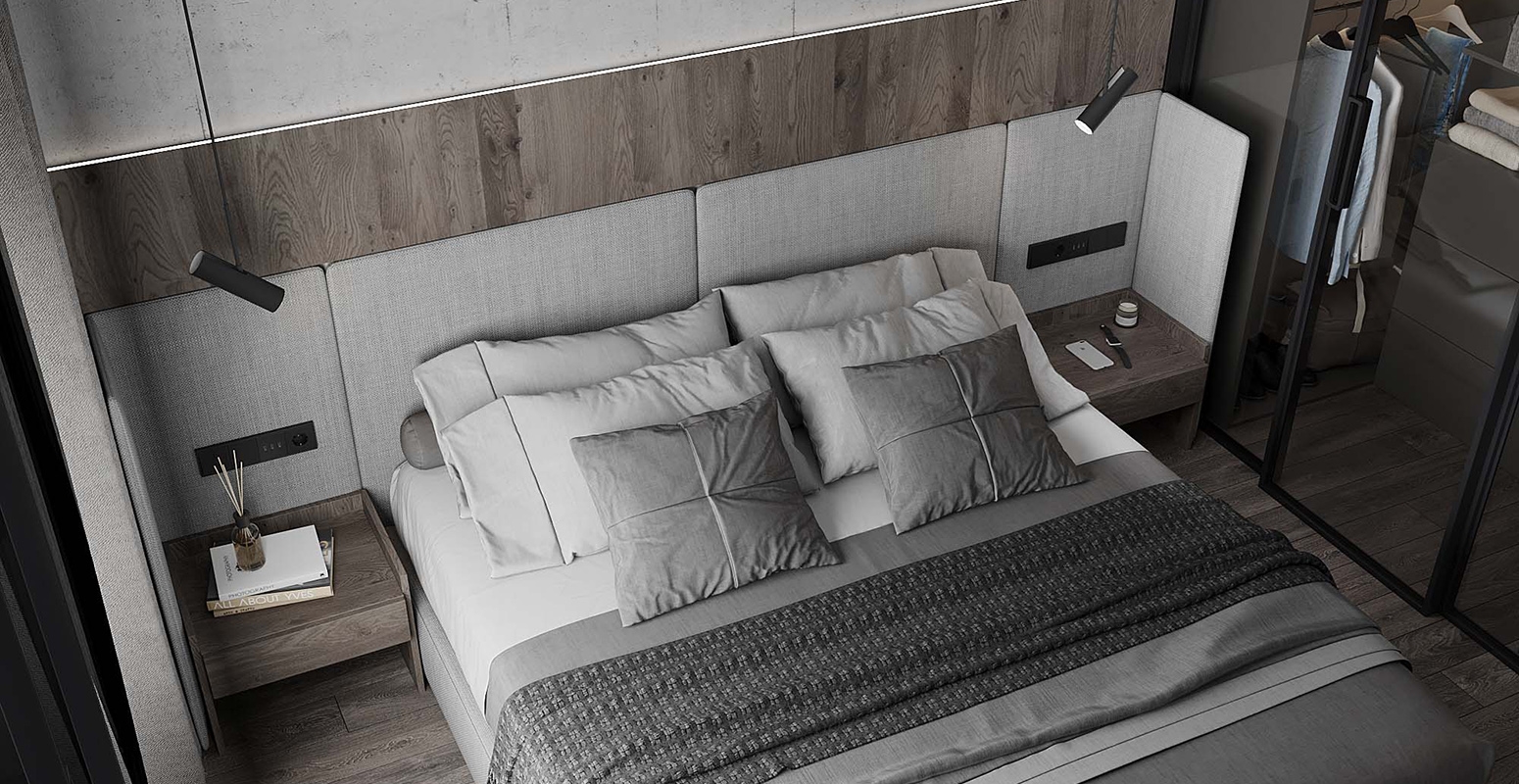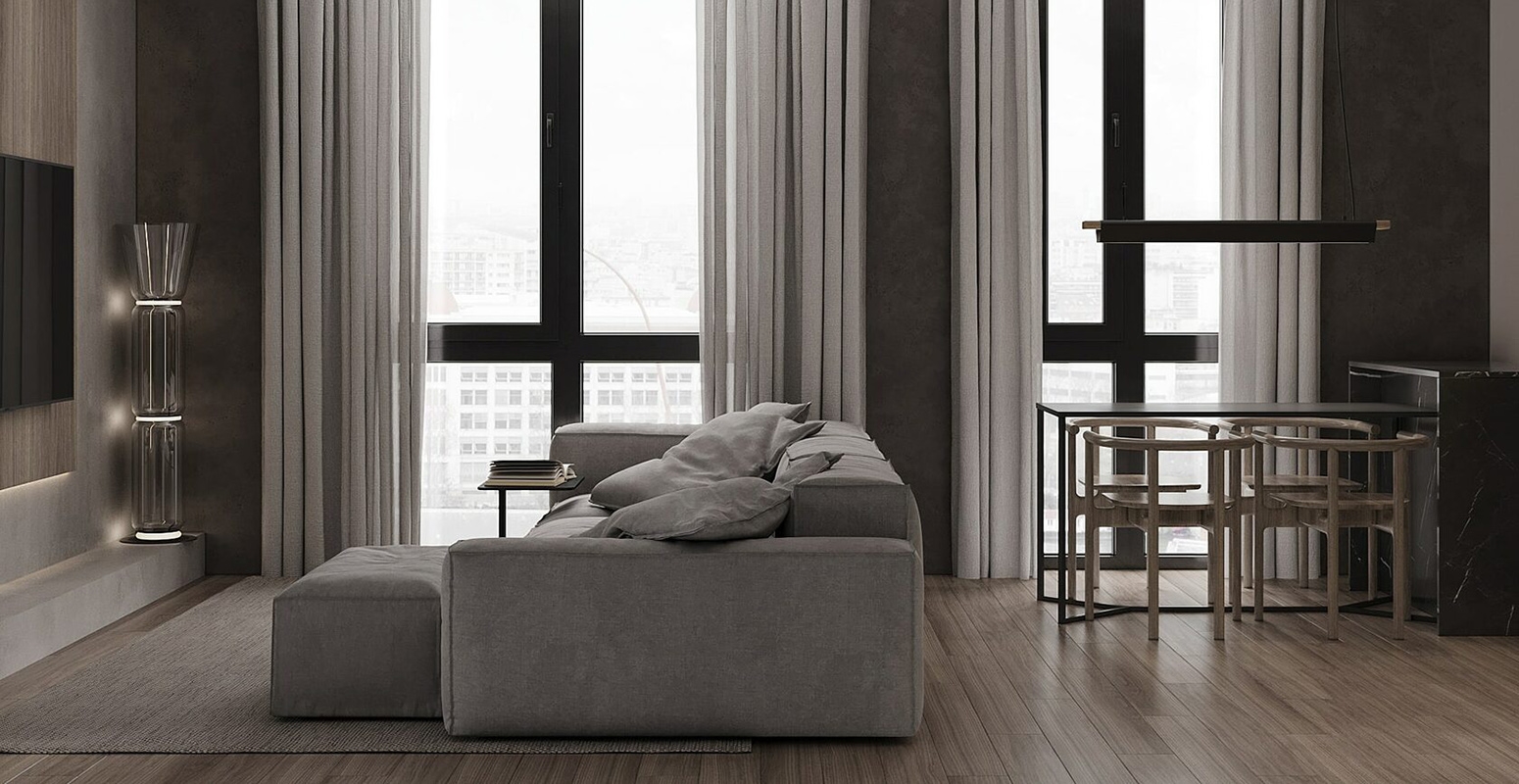Design-Project
Good option if you need a design project in which all your design suggestions are precisely included, and your construction crew gets easy-to-follow high quality drawings.
- professionals from our construction team are involved and you will not receive any questions over drawings even without architectural supervision;
- we have a precise and relevant selection of materials and you will not wander around the hardware stores in an attempt to find a nonexistent tile.
- All work performed and covered exclusively by the contract.
- Terms: 1,5 - 2 months (depends on the space square; alterations are not included into that limit).
- Price: from $45 to $60 per m² (depends on the interior space square and project complexity).
Repair and construction work
We create projects and bring them to life.
- Our own construction crew will assume full responsibility for renovation.
- We provide realization of our project under full control , that’s why architectural and technical supervision are included in price and free of charge. No need to pay extra.
- We have established companionship with more than over 50 suppliers that guarantee us a partnership discount for the purchase of materials.
- Own furniture production. We are working on the projects without delay, and you will be satisfied with the accuracy of details.
Cost of projects’ implementation depends on the stylistic content of the interior. The price ranges from $700 to $2000 per square meter.
The algorithm of design-project work
- We can get acquainted at our office or at your facility premises.
- We conduct measurement sites.
- We sign up an agreement with you to create the design-project
- Development of an interior concept.
- Development of planning.
- Work on visualization.
- Design-project presentation.
- Received and included alterations to the project.
What does the design-project include in?
1. High quality visualization of concerted design projects. The quality standard matches with the portfolio.
2. Всі креслення для ремонту:
- measurement plan;
- furniture layout plan;
- dismantling plan;
- walls and gypsum plasterboard constructions installation plan;
- ceiling installation plan;
- lighting and switch disposition plan;
- power sockets plan;
- plumbing fixture plan;
- AC system plan;
- heating equipment layout plan;
- floor covering layout plan;
- door plan;
- facing materials layout plan;
- walls sweep that have a facing and need detailing.
3. Selection table: the same materials we use or similar. We provide information where you can purchase materials (plumbing and equipment, decoration materials, tile, lighting).

